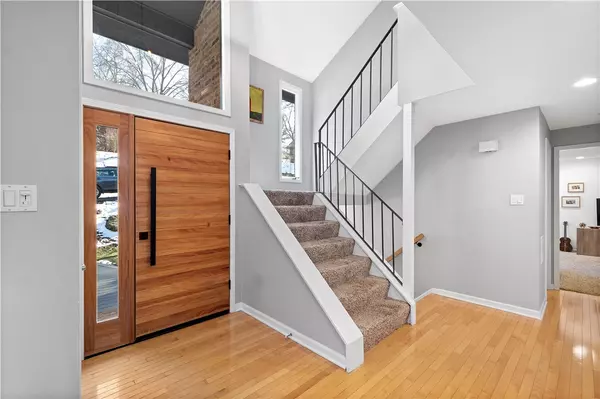$585,604
$535,000
9.5%For more information regarding the value of a property, please contact us for a free consultation.
4 Beds
3 Baths
2,230 SqFt
SOLD DATE : 04/05/2024
Key Details
Sold Price $585,604
Property Type Single Family Home
Sub Type Single Family Residence
Listing Status Sold
Purchase Type For Sale
Square Footage 2,230 sqft
Price per Sqft $262
MLS Listing ID 1641864
Sold Date 04/05/24
Style Two Story
Bedrooms 4
Full Baths 2
Half Baths 1
Originating Board WESTPENN
Year Built 1971
Annual Tax Amount $8,787
Lot Size 0.325 Acres
Acres 0.3246
Lot Dimensions 0.3246
Property Description
Welcome to this impeccably maintained USC home! Accompanied w/ a governor’s driveway, the exterior boasts a custom mahogany front door, walkway w/ built-in lighting, and a Brazilian hardwood retaining wall in addition to home accents. Inside, discover hardwood flooring, recessed lighting, and modern fixtures. Family room features a vaulted ceiling and exposed beam, while the separate dining room offers a chic accent wall. Gourmet kitchen equipped w/ white shaker cabinetry, quartzite countertops, SS appliances, and built-in island. Step out to the spacious deck w/ pergola overlooking private backyard. The main level also includes a cozy living room with barn doors and a wood burning FP, plus an updated half bath. Upstairs features primary BR with en-suite bath, three more BRs, and another full bath. Lower level offers additional living space with walk-out access, a laundry room, and ample storage. Spacious two garage. Centrally located near schools, parks, and amenities. Welcome Home!
Location
State PA
County Allegheny-south
Area Upper St. Clair
Rooms
Basement Finished, Walk-Out Access
Interior
Interior Features Kitchen Island, Window Treatments
Heating Electric, Heat Pump
Cooling Central Air
Flooring Carpet, Hardwood, Tile
Fireplaces Number 1
Window Features Multi Pane,Screens,Window Treatments
Appliance Some Electric Appliances, Dryer, Dishwasher, Disposal, Microwave, Refrigerator, Stove, Washer
Exterior
Parking Features Built In, Garage Door Opener
Roof Type Asphalt
Total Parking Spaces 2
Building
Story 2
Sewer Public Sewer
Water Public
Schools
Elementary Schools Upper St Clair
Middle Schools Upper St Clair
High Schools Upper St Clair
School District Upper St Clair, Upper St Clair, Upper St Clair
Others
Financing Conventional
Read Less Info
Want to know what your home might be worth? Contact us for a FREE valuation!

Our team is ready to help you sell your home for the highest possible price ASAP

Bought with HOWARD HANNA REAL ESTATE SERVICES

"My job is to find and attract mastery-based agents to the office, protect the culture, and make sure everyone is happy! "
5300 Terrace View Drive, McDonald, Pennsylvania, 15057, USA






